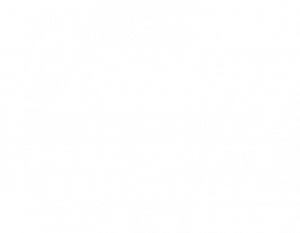


Listing Courtesy of:  INTERMOUNTAIN MLS IDX / Amherst Madison Boise / Ben Zaverukha
INTERMOUNTAIN MLS IDX / Amherst Madison Boise / Ben Zaverukha
 INTERMOUNTAIN MLS IDX / Amherst Madison Boise / Ben Zaverukha
INTERMOUNTAIN MLS IDX / Amherst Madison Boise / Ben Zaverukha 5139 N Brookfield Pl Boise, ID 83713
Active (24 Days)
$1,269,900
MLS #:
98905872
98905872
Taxes
$4,782(2023)
$4,782(2023)
Lot Size
0.37 acres
0.37 acres
Type
Single-Family Home
Single-Family Home
Year Built
2005
2005
School District
West Ada School District
West Ada School District
County
Ada County
Ada County
Community
Brookdale Meadow
Brookdale Meadow
Listed By
Ben Zaverukha, Amherst Madison Boise
Source
INTERMOUNTAIN MLS IDX
Last checked Apr 30 2024 at 12:32 AM GMT+0000
INTERMOUNTAIN MLS IDX
Last checked Apr 30 2024 at 12:32 AM GMT+0000
Bathroom Details
Interior Features
- Microwave
- Disposal
- Dishwasher
- Tank Water Heater
- Electric Water Heater
- Countertop-Concrete
- Kitchen Island
- Pantry
- Breakfast Bar
- Walk-In Closet(s)
- Two Kitchens
- Rec/Bonus
- Great Room
- Family Room
- Den/Office
- Split Bedroom
- Guest Room
- Bed-Master Main Level
- Bath-Master
Subdivision
- Brookdale Meadow
Lot Information
- Pressurized Irrigation Sprinkler System
- Full Sprinkler System
- Auto Sprinkler System
- Cul-De-Sac
- R.v. Parking
- Garden
- 10000 Sf - .49 Ac
Property Features
- Fireplace: Gas
Heating and Cooling
- Forced Air
- Electric
- Central Air
Homeowners Association Information
- Dues: $180/Semi-Annually
Exterior Features
- Roof: Composition
Utility Information
- Utilities: Broadband Internet, Cable Connected, Sewer Connected
School Information
- Elementary School: Joplin
- Middle School: Lowell Scott Middle
- High School: Centennial
Garage
- Attached Garage
Parking
- Total: 3
- Finished Driveway
- Rv Access/Parking
- Attached
Living Area
- 4,372 sqft
Additional Listing Info
- Buyer Brokerage Commission: 3
Location
Listing Price History
Date
Event
Price
% Change
$ (+/-)
Apr 16, 2024
Price Changed
$1,269,900
-2%
-30,000
Estimated Monthly Mortgage Payment
*Based on Fixed Interest Rate withe a 30 year term, principal and interest only
Listing price
Down payment
%
Interest rate
%Mortgage calculator estimates are provided by Amherst Madison and are intended for information use only. Your payments may be higher or lower and all loans are subject to credit approval.
Disclaimer:  IDX information is provided exclusively for consumers personal, non-commercial use, that it may not be used for any purpose other than to identify prospective properties consumers may be interested in purchasing. IMLS does not assume any liability for missing or inaccurate data. Information provided by IMLS is deemed reliable but not guaranteed. Last Updated: 4/29/24 17:32
IDX information is provided exclusively for consumers personal, non-commercial use, that it may not be used for any purpose other than to identify prospective properties consumers may be interested in purchasing. IMLS does not assume any liability for missing or inaccurate data. Information provided by IMLS is deemed reliable but not guaranteed. Last Updated: 4/29/24 17:32
 IDX information is provided exclusively for consumers personal, non-commercial use, that it may not be used for any purpose other than to identify prospective properties consumers may be interested in purchasing. IMLS does not assume any liability for missing or inaccurate data. Information provided by IMLS is deemed reliable but not guaranteed. Last Updated: 4/29/24 17:32
IDX information is provided exclusively for consumers personal, non-commercial use, that it may not be used for any purpose other than to identify prospective properties consumers may be interested in purchasing. IMLS does not assume any liability for missing or inaccurate data. Information provided by IMLS is deemed reliable but not guaranteed. Last Updated: 4/29/24 17:32





Description