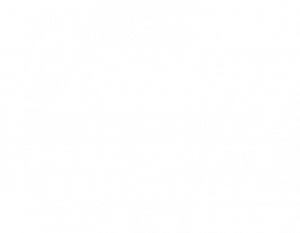


Listing Courtesy of:  INTERMOUNTAIN MLS IDX / Amherst Madison Boise / Erin Oldham
INTERMOUNTAIN MLS IDX / Amherst Madison Boise / Erin Oldham
 INTERMOUNTAIN MLS IDX / Amherst Madison Boise / Erin Oldham
INTERMOUNTAIN MLS IDX / Amherst Madison Boise / Erin Oldham 4587 N Newburgh Pl Boise, ID 83713-0721
Pending (31 Days)
$509,000
MLS #:
98905594
98905594
Taxes
$1,878(2023)
$1,878(2023)
Lot Size
10,454 SQFT
10,454 SQFT
Type
Single-Family Home
Single-Family Home
Year Built
1998
1998
School District
West Ada School District
West Ada School District
County
Ada County
Ada County
Community
Madison Park
Madison Park
Listed By
Erin Oldham, Amherst Madison Boise
Source
INTERMOUNTAIN MLS IDX
Last checked May 6 2024 at 3:57 PM GMT+0000
INTERMOUNTAIN MLS IDX
Last checked May 6 2024 at 3:57 PM GMT+0000
Bathroom Details
Interior Features
- Dishwasher
- Disposal
- Microwave
- Refrigerator
- Breakfast Bar
- Pantry
- Gas Water Heater
- Tank Water Heater
- Bath-Master
- Bed-Master Main Level
- Granite Counters
- Den/Office
Subdivision
- Madison Park
Lot Information
- Sidewalks
- Irrigation Available
- Cul-De-Sac
- Auto Sprinkler System
- Full Sprinkler System
- Garden
- 10000 Sf - .49 Ac
Property Features
- Fireplace: One
- Fireplace: Gas
- Fireplace: 1
- Foundation: Crawl Space
Heating and Cooling
- Forced Air
- Natural Gas
- Central Air
Homeowners Association Information
- Dues: $363/Annually
Flooring
- Hardwood
- Carpet
- Vinyl
Exterior Features
- Roof: Composition
Utility Information
- Utilities: Sewer Connected, Cable Connected
School Information
- Elementary School: Discovery
- Middle School: Heritage Middle School
- High School: Rocky Mountain
Garage
- Attached Garage
Parking
- Attached
- Finished Driveway
- Total: 3
Living Area
- 1,708 sqft
Additional Listing Info
- Buyer Brokerage Commission: 3
Location
Estimated Monthly Mortgage Payment
*Based on Fixed Interest Rate withe a 30 year term, principal and interest only
Listing price
Down payment
%
Interest rate
%Mortgage calculator estimates are provided by Amherst Madison and are intended for information use only. Your payments may be higher or lower and all loans are subject to credit approval.
Disclaimer:  IDX information is provided exclusively for consumers personal, non-commercial use, that it may not be used for any purpose other than to identify prospective properties consumers may be interested in purchasing. IMLS does not assume any liability for missing or inaccurate data. Information provided by IMLS is deemed reliable but not guaranteed. Last Updated: 5/6/24 08:57
IDX information is provided exclusively for consumers personal, non-commercial use, that it may not be used for any purpose other than to identify prospective properties consumers may be interested in purchasing. IMLS does not assume any liability for missing or inaccurate data. Information provided by IMLS is deemed reliable but not guaranteed. Last Updated: 5/6/24 08:57
 IDX information is provided exclusively for consumers personal, non-commercial use, that it may not be used for any purpose other than to identify prospective properties consumers may be interested in purchasing. IMLS does not assume any liability for missing or inaccurate data. Information provided by IMLS is deemed reliable but not guaranteed. Last Updated: 5/6/24 08:57
IDX information is provided exclusively for consumers personal, non-commercial use, that it may not be used for any purpose other than to identify prospective properties consumers may be interested in purchasing. IMLS does not assume any liability for missing or inaccurate data. Information provided by IMLS is deemed reliable but not guaranteed. Last Updated: 5/6/24 08:57






Description